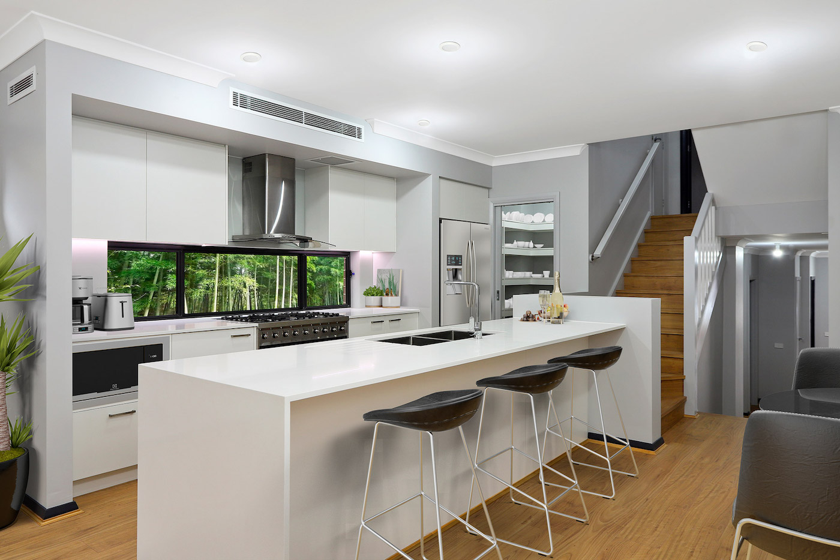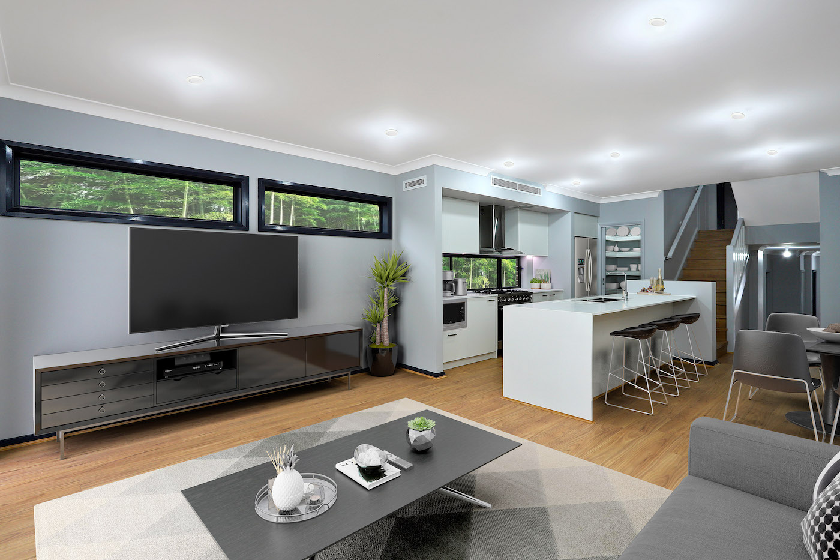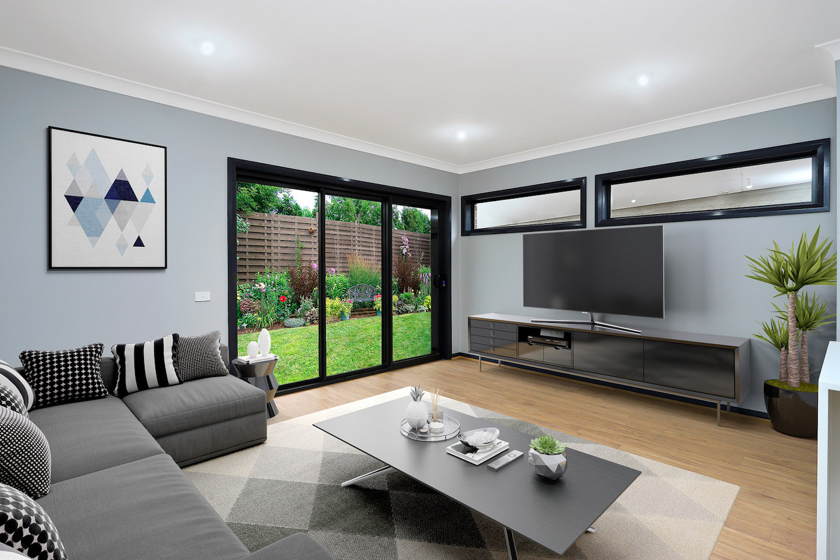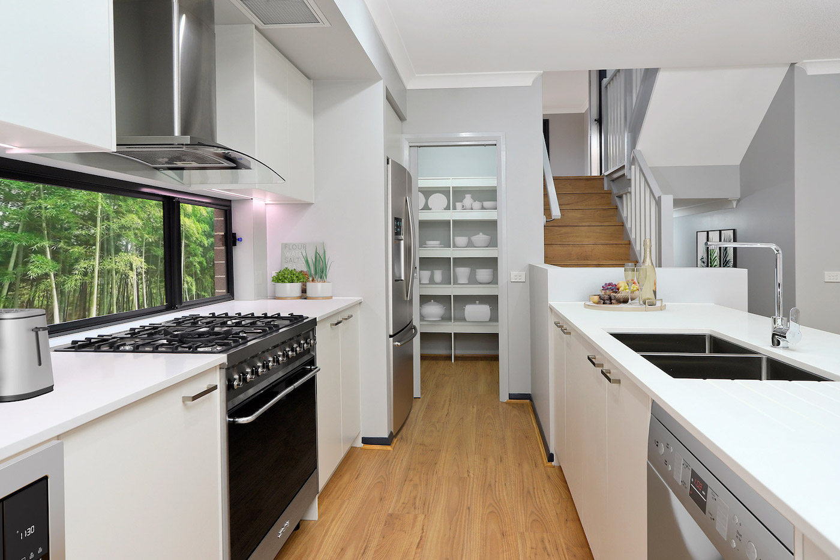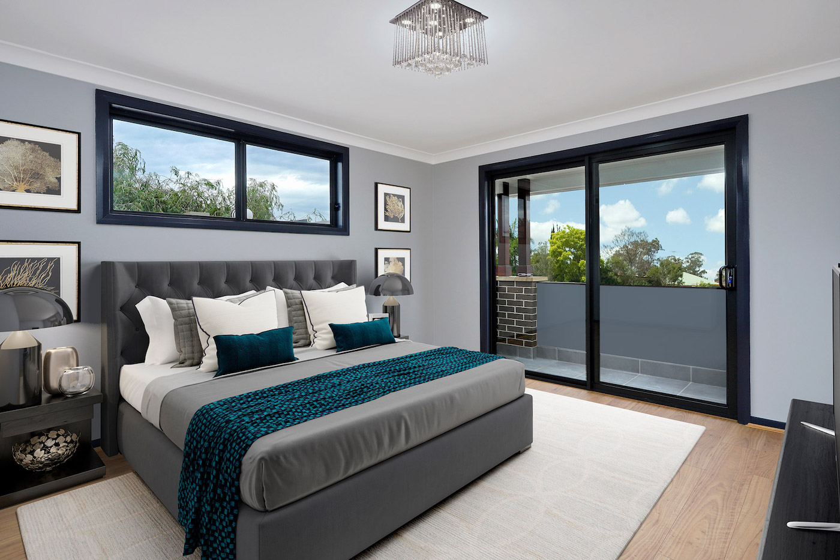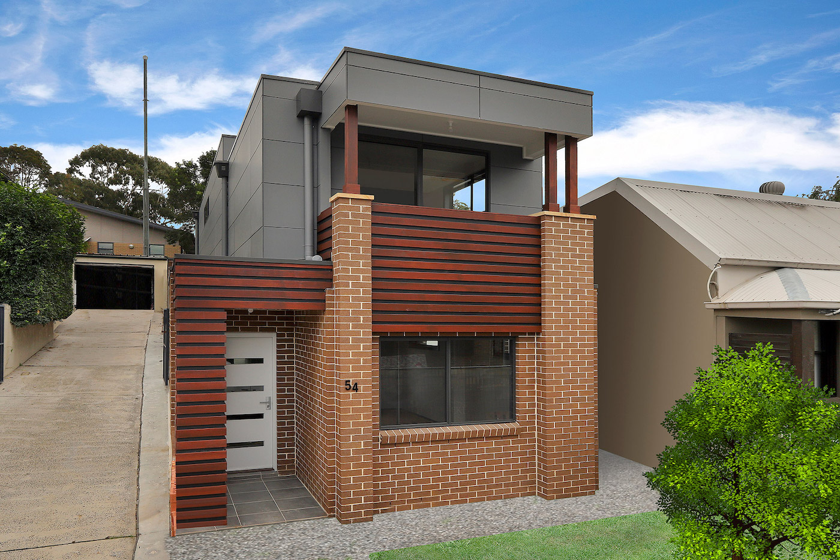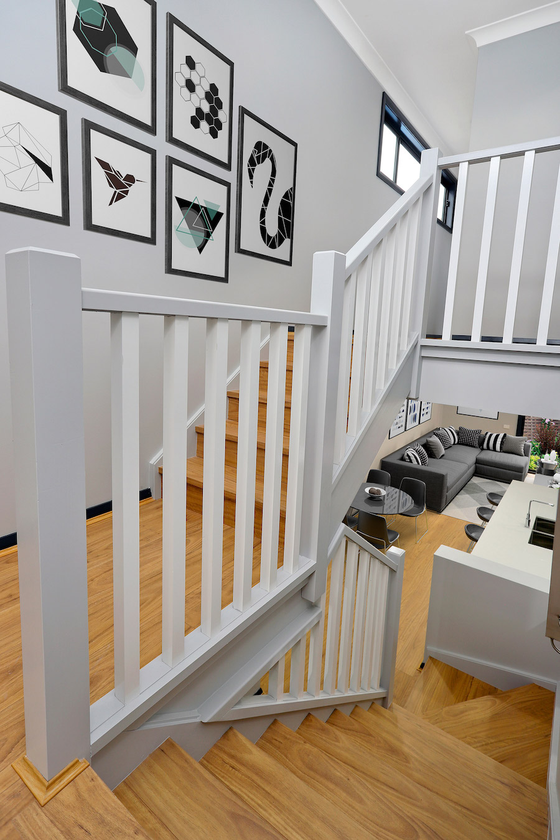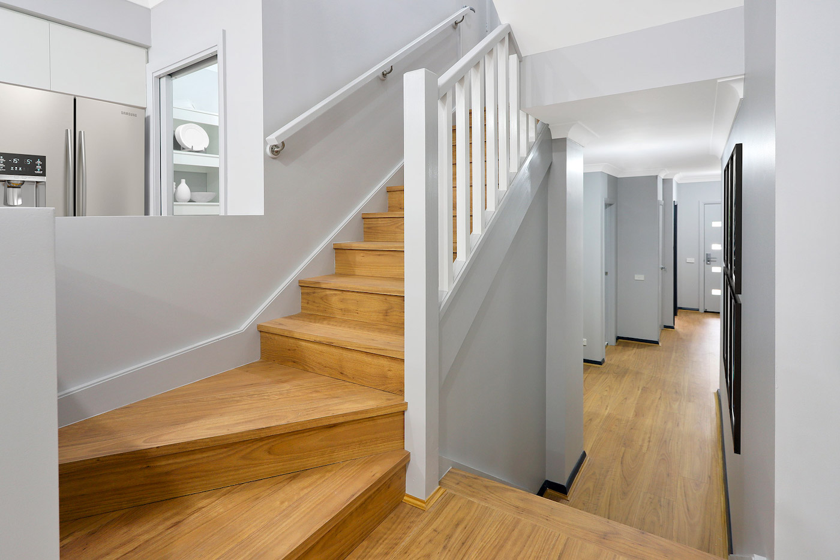This project entails the demolition of an existing house to make way for the construction of a new modern, double-storey single dwelling with a new man cave at Leichhardt, Inner West.
The main objective of the design is to create an inviting space that maximises natural lighting and emphasises an open-plan design on a sloping land. The site poses a challenge due to its height restriction, but this was overcome with a stepped design, which ultimately gained approval from the council. The new house is envisioned to provide ample space, with four bedrooms and an open kitchen that seamlessly flows into the living area, completed by an attached pantry.
In addition to the main living space, the client has expressed their desire to have a separate man cave with a verandah located at the rear of the house. This designated space will serve as a recreational area for the clients offering escape from daily stresses.
Overall, the goal is to create a contemporary residence that balances functionality, aesthetics, and the client’s specific requirements.
