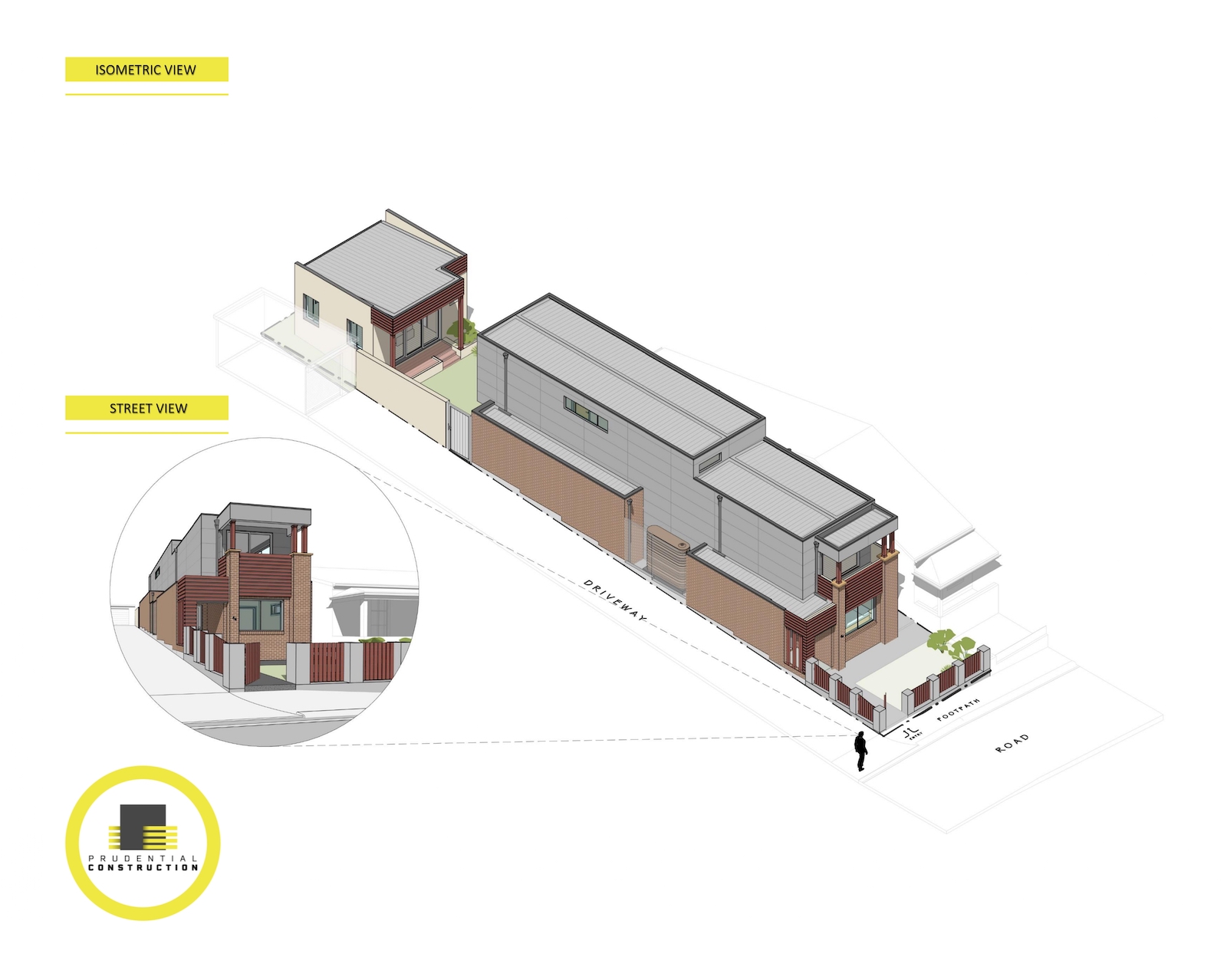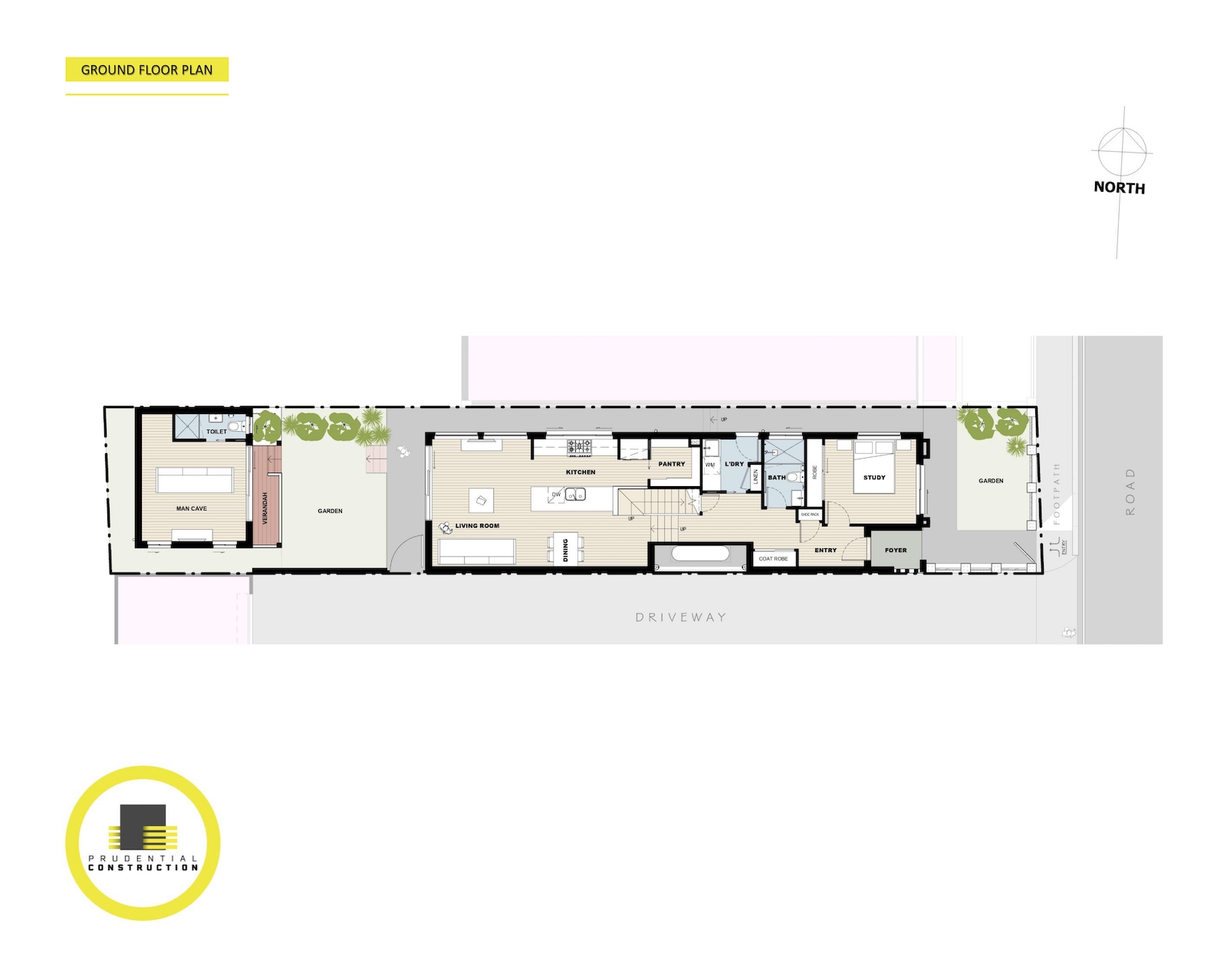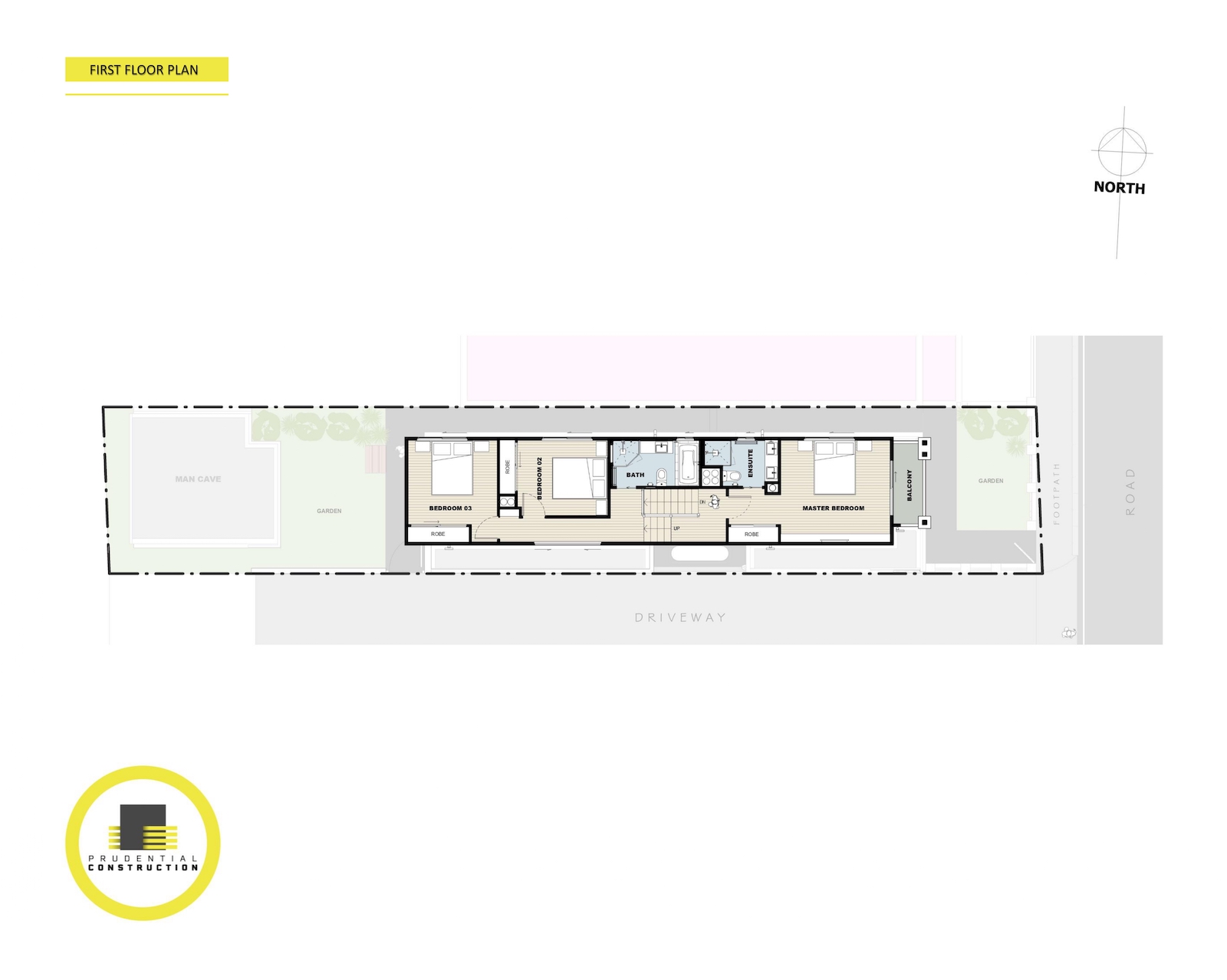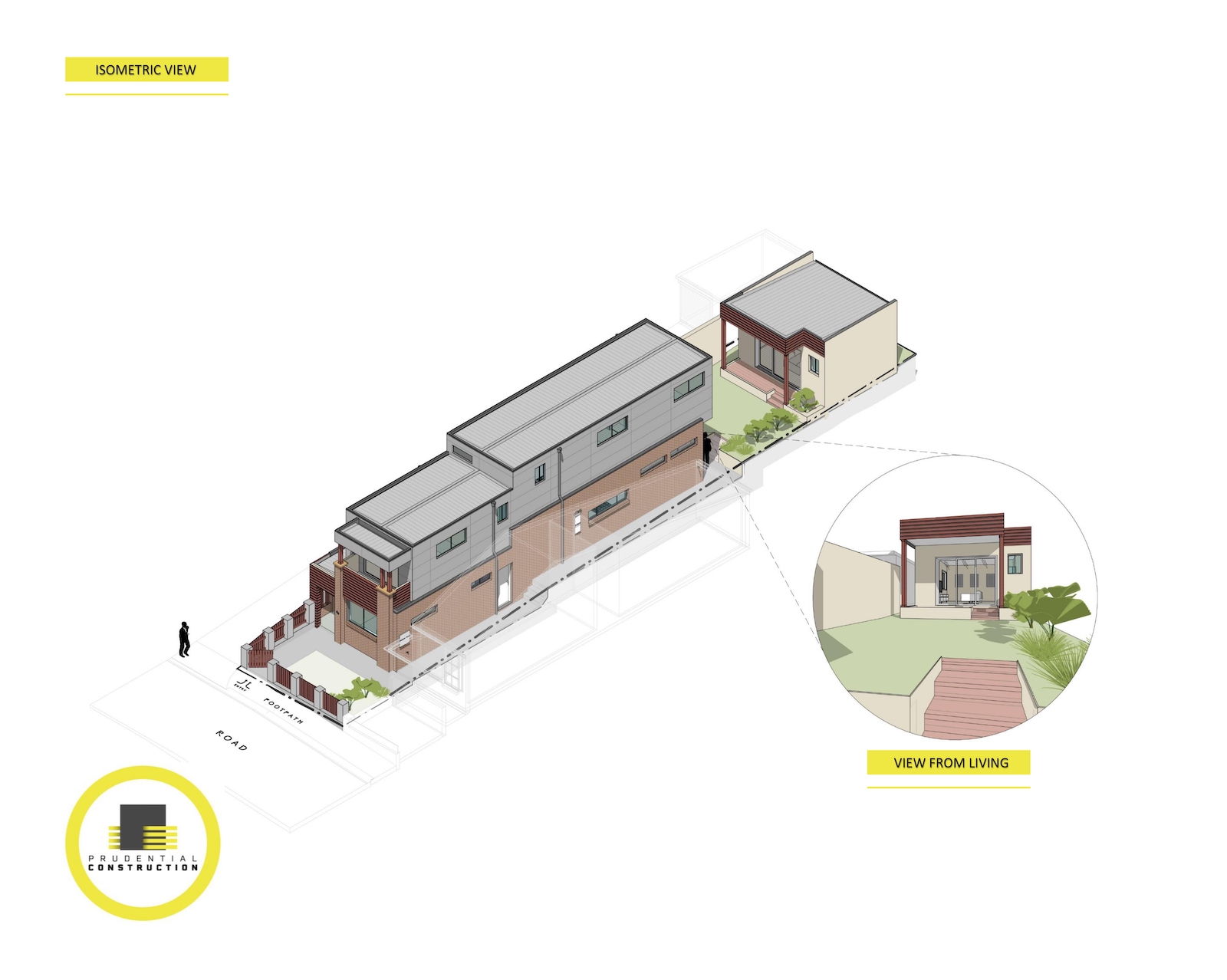Our client wants us to design their house in Leichhardt prioritising modern, family-friendly living with spaciousness and style with natural light, and most importantly obtaina Complying Development Certificate (CDC).
Starting with a full demolition, we crafted a two-story building design that embraces the site’s unique slope and height restrictions. To minimise excavation and control costs, the design divides the site into four functional levels; an entry area, a lower zone with study, shoe storage, and laundry, a middle level with an open kitchen, pantry, dining, and living room, and a rear “man cave” with garden access.
The ground floor flows seamlessly from the study and storage spaces to the open-plan kitchen and dining area, which opens to the property’s rear garden.
On the first floor, a master suite with an ensuite and balcony overlooks the front, with additional bedrooms and a shared bath up five steps from privacy and functionality.
Celestial windows over the staircase landing maximise natural light throughout. The ‘man cave’ offers a private retreat with an ensuite, creating a perfect space for family relaxation.
This design balances innovation with Leichhardt’s environmental and aesthetic requirements, also perfect for those seeking a modern, functional home in a busy suburb like Leichhardt.






