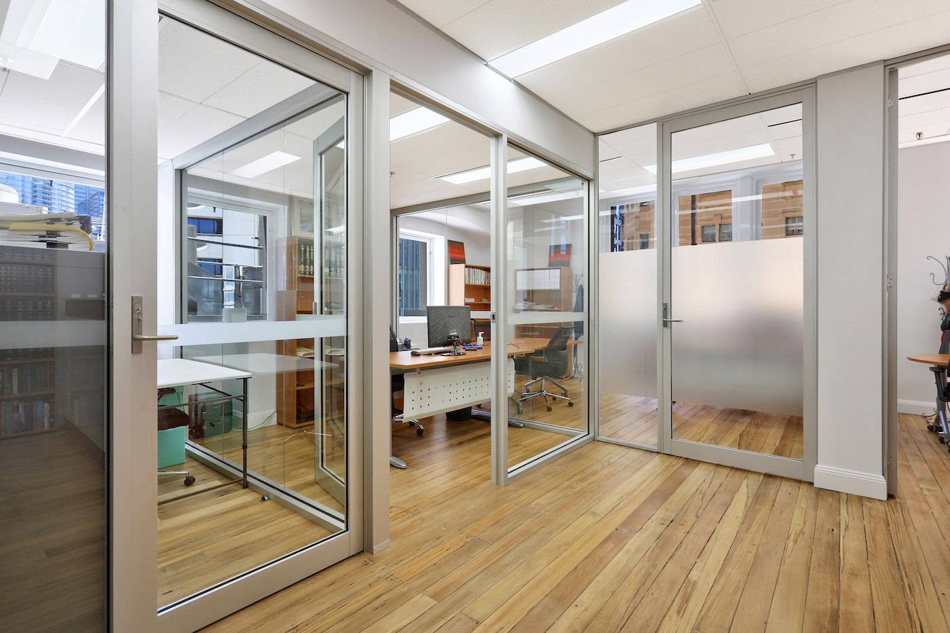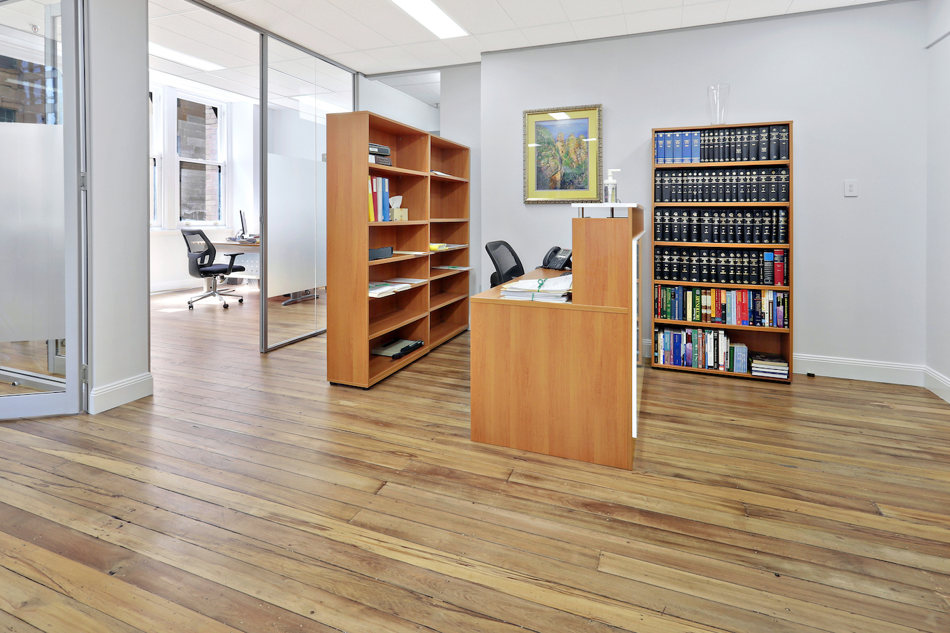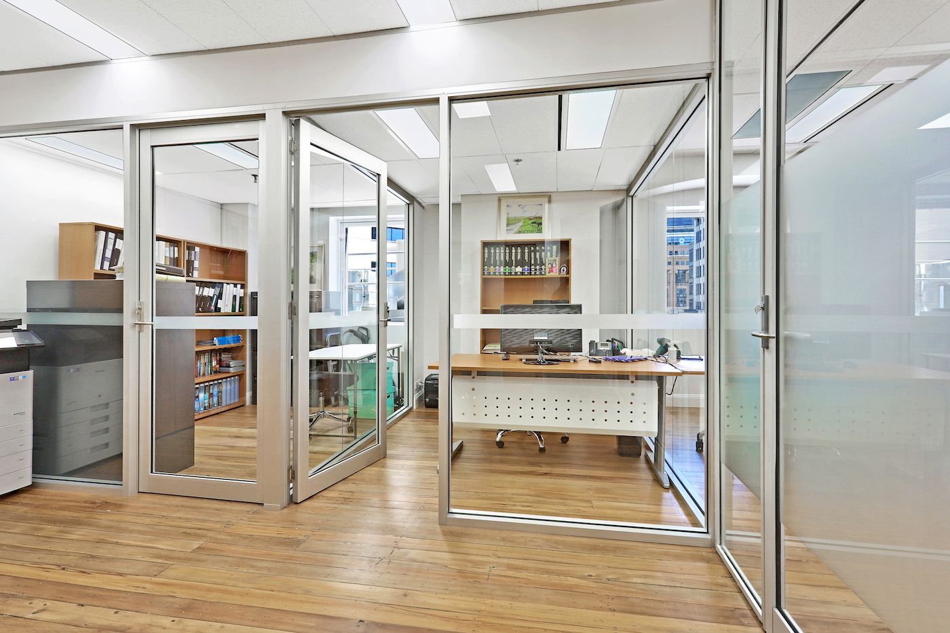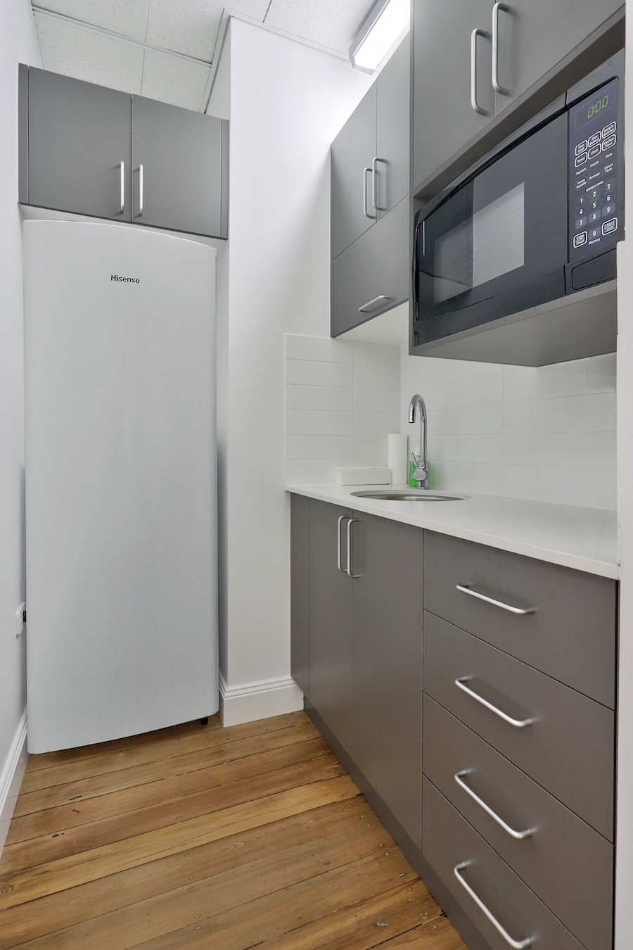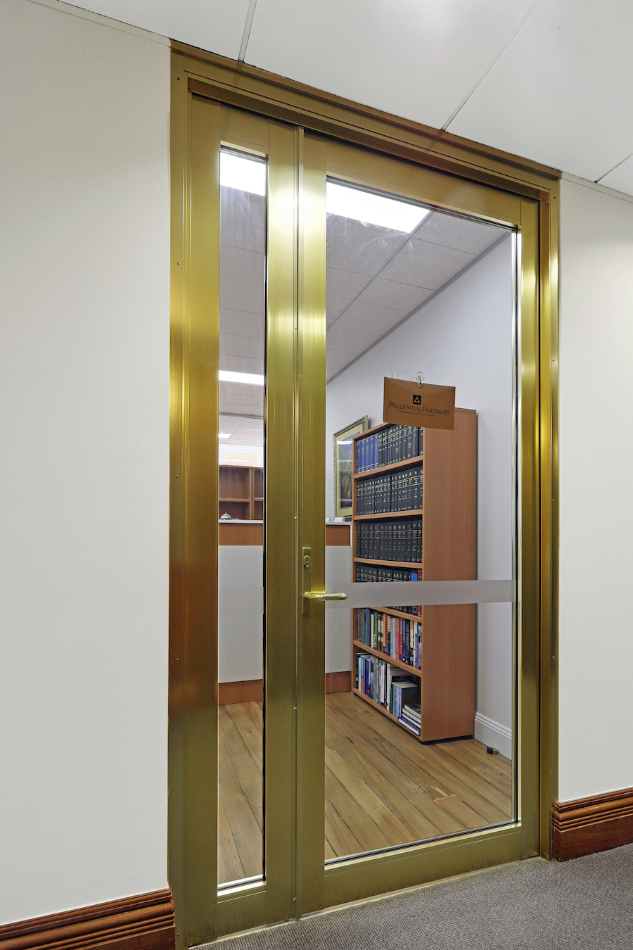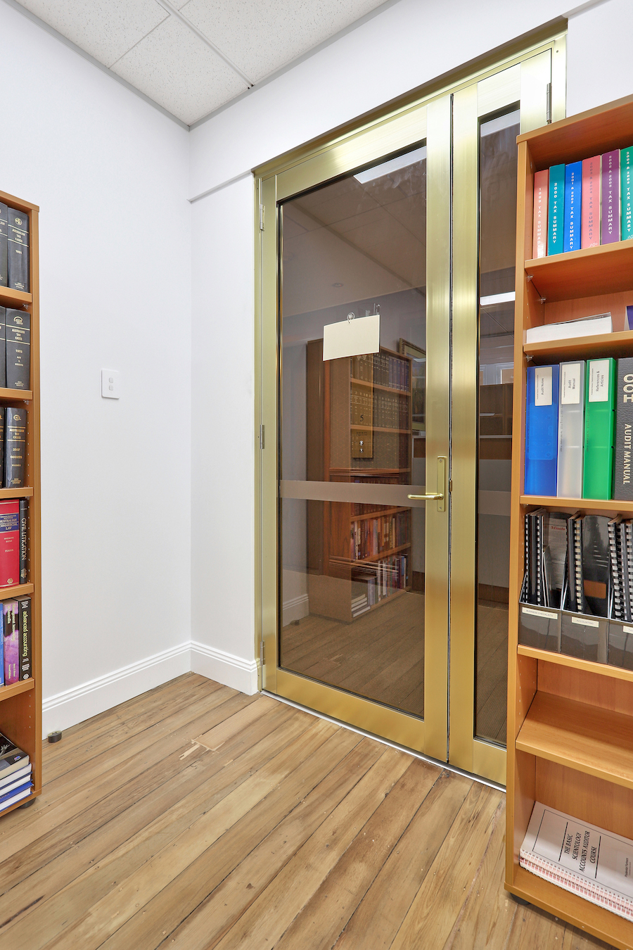This project is located in the heart of Sydney CBD.
It includes a complete office fit-out restoration that aims to transform the space into a vibrant and welcoming environment. The key elements of this renovation include the installation of partition walls, replacement of existing outdated floors and a small pantry to provide a convenient area for employees to relax and enjoy meals. Designed to reflect the client’s vision, the renovations aim to give the office space a new look that aligns with their desired aesthetic and atmosphere.
Every aspect of the project has been carefully considered to ensure a cohesive and modern design. The addition of partition walls will not only separate different areas of the office but also provide a sense of privacy to individual workspaces.
Furthermore, by replacing the outdated floors with a combination of carpet and natural textured timber vinyl, the renovation adds a fresh, contemporary touch to the entire office space. Combining these architectural elements with the client-specific preference, the result will be a revitalised office environment that is both visually appealing and conducive to productivity. Whether it is for employees or visitors, the new design will create an inviting atmosphere that sets the tone for a successful and inspiring workplace.
